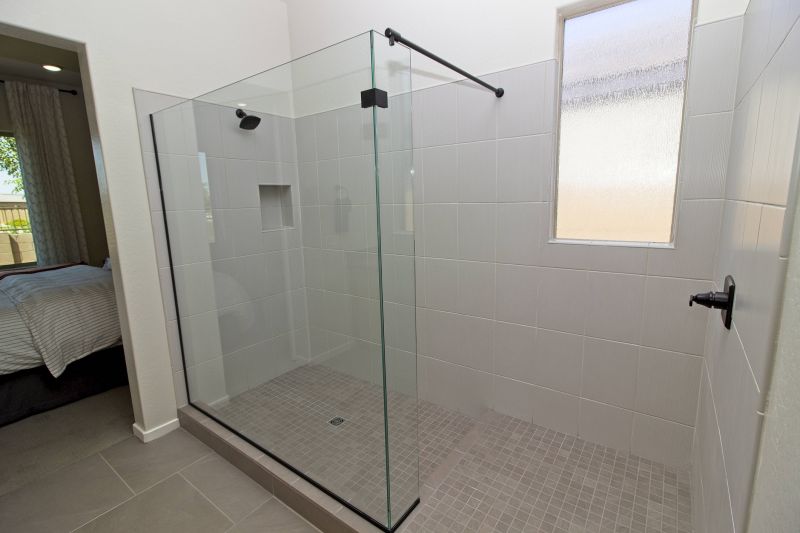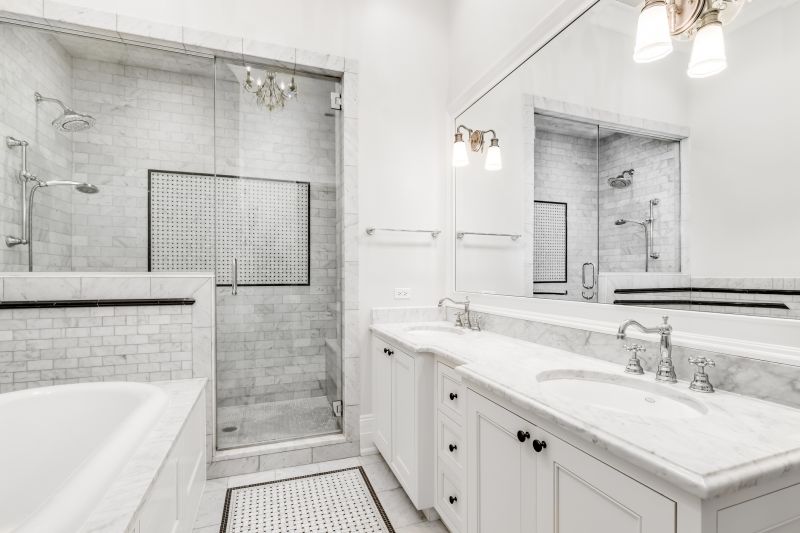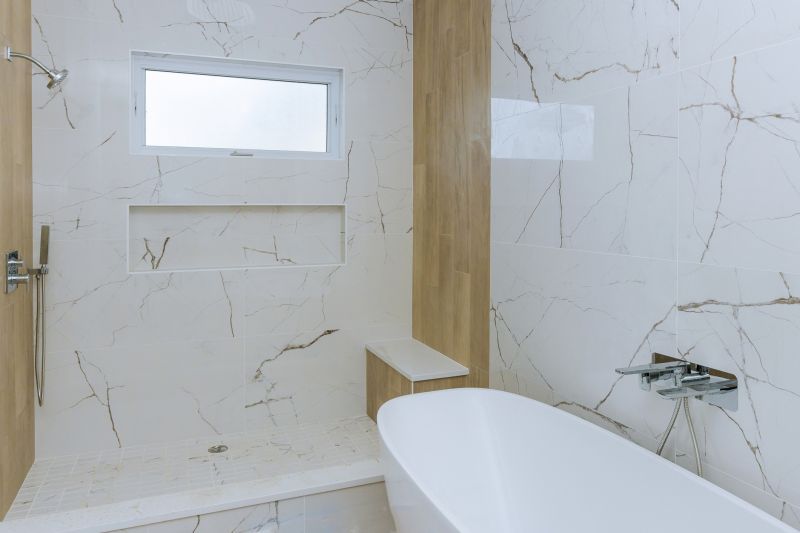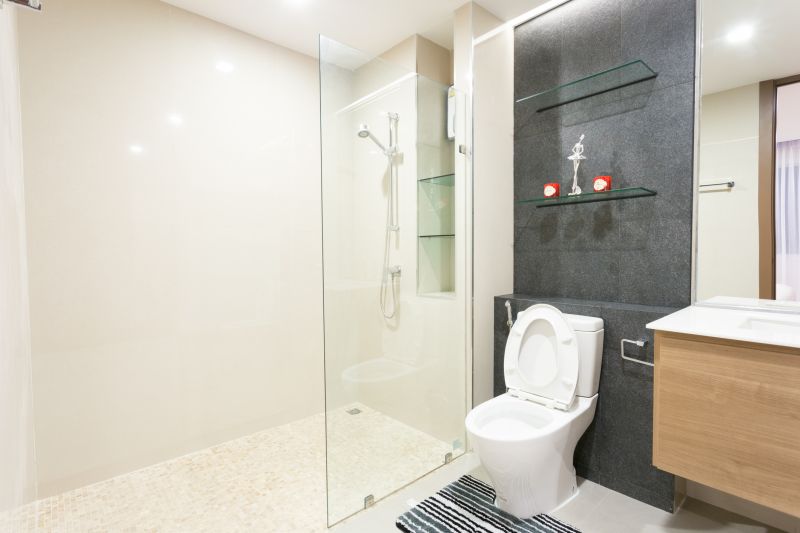Designing Functional Showers in Small Bathrooms
Corner showers utilize two walls, freeing up more space in small bathrooms. They often feature sliding doors or curbless designs, which enhance accessibility and visual openness.
Walk-in showers eliminate the need for doors, creating a seamless look that enlarges the perceived space. They are ideal for modern aesthetics and can include glass panels for an open feel.

A compact corner shower with glass enclosure, perfect for maximizing small bathroom space while maintaining functionality.

A sleek, linear walk-in shower with minimal framing, offering a spacious appearance and easy access.

Incorporating niches into the shower wall provides convenient storage for toiletries without cluttering the space.

A glass panel design creates an unobstructed view, making the bathroom appear larger and more open.
Sliding doors save space by eliminating the need for clearance to open outward. They are suitable for narrow bathrooms and can be customized with various glass styles.
Curbless showers provide a sleek, accessible entry that makes the bathroom appear more spacious and modern.

A minimalist design with clear glass enhances openness and allows the bathroom's features to stand out.

Adding a small built-in bench offers comfort and practicality within limited space.

Decorative tiles add visual interest and can define the shower area within a small bathroom.

Frosted glass panels provide privacy while maintaining an open and airy feel.
| Layout Type | Key Features |
|---|---|
| Corner Shower | Maximizes corner space, ideal for small bathrooms, often includes sliding or pivot doors. |
| Walk-In Shower | Open design with minimal framing, creates a spacious feel, accessible entry. |
| Quadrant Shower | Curved front, fits neatly into corners, saves space while offering ample shower area. |
| Neo-Angle Shower | Triangular shape fits into corners, suitable for maximizing limited space. |
| Peninsula Shower | Encloses three sides, leaving one side open, ideal for small bathrooms with wall access. |
Effective small bathroom shower layouts combine practical design with aesthetic considerations. The choice of materials, fixtures, and layout configuration influences both functionality and visual appeal. Proper planning ensures that the shower area does not dominate the room, maintaining a balanced and comfortable environment. By exploring various configurations and incorporating innovative features, small bathrooms can achieve a stylish and efficient shower space.







